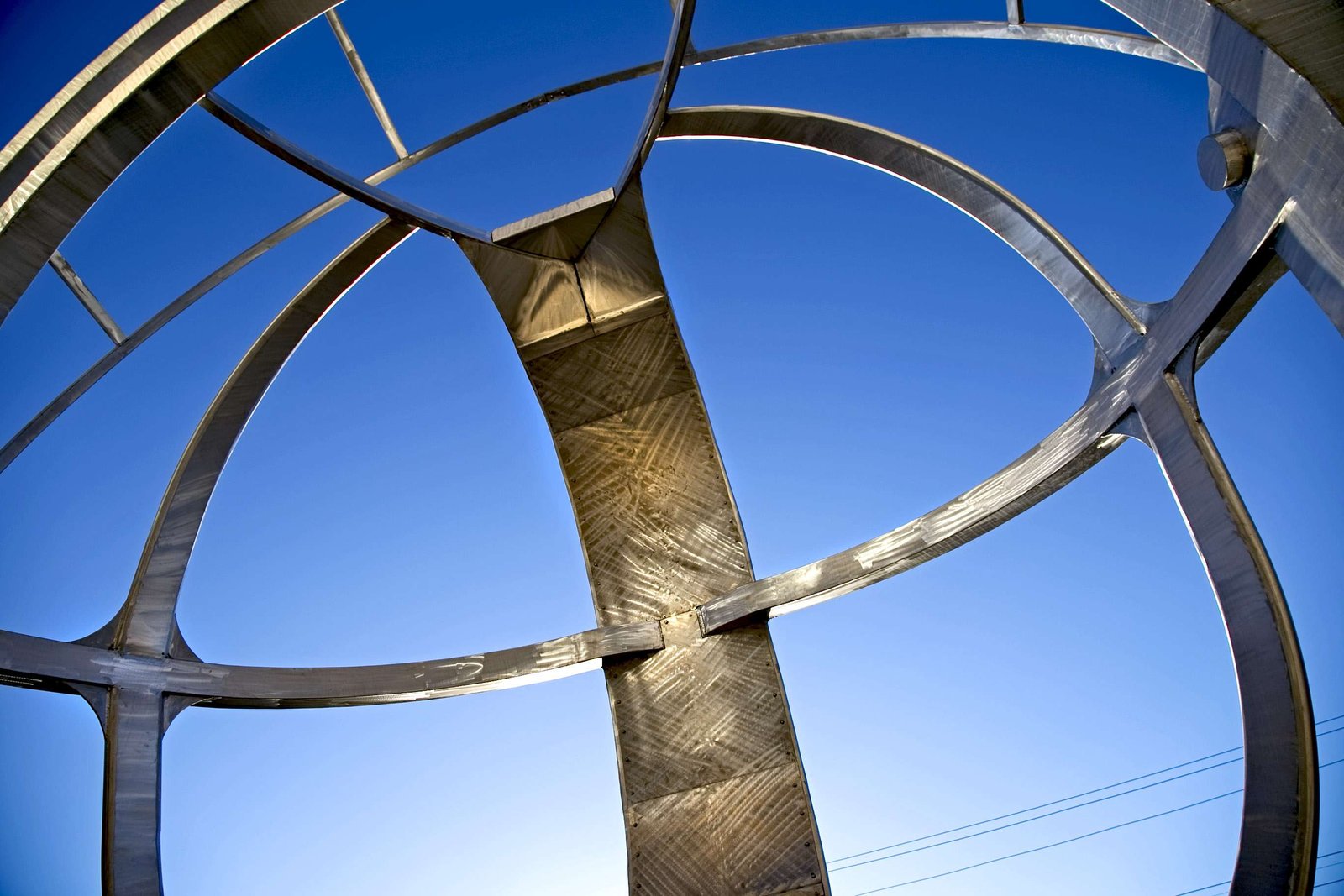Rotterdam’s Dutch person aquarium, MARKET HALL, offers residents a vibrant, diverse mixed-use space
Photos: Daria Scagliola (inside) & Ossip Van duivendobe (outide)
Copy: Basel J. Bahry
Opened in the fall of 2014 a giant airship hangar of a building came online in downtown Rotterdam. Simply named ‘Market Hall’ the project by architects MVRDV is a multi-use facility that features 228 Apartments, 100 fresh market produce stalls, food related retail units, preparation and cooling space, a supermarket, and enough space to park 1200 cars.
Over ten years in the making this €175,000,000 project isn’t impressive only for its size and shape. No, what’s drawing photographers and interior design followers is the buildings overtly artistic and colourful interior.Overseen and executed by Dutch artist Arno Coenen and his team, the ceiling and walls consist of oversized cherries, wheat , apples, pineapples, etc. The theme of course consistent with the street market mandate.

Located in the city’s new Laurens Quarter and taking up just over 100.000m2 the Markthal space was designed to meet new Dutch laws requiring traditional meat and fish markets to be covered. The architects response to the requirements had them asking; “If they could use the operation to evolve the market typology and densify the city centre?” as well as “Can we increase quality as well as density of programming at Blaak?”
The finished space shows the answer to be yes. At a height of 40 m tall, 71 m wide and 114 m long the airship like den is designed using a standard tunnel shuttering design. Parking is underground so customers and residents stay dry and safe when shopping or travelling home. And to provide access to all sides of the Markthal, the architects designed the building’s load and distribution to be transferred underground.
The resulting monies raised from the 102 rental and 126 privately owned apartments on the structure’s outer walls not only provide for a vibrant mixed use space but also gives the meat and produce vendors a dedicated audience, while keeping them dry during the usually damp Dutch winters. At night after closing hours, restaurants open on the first floor to further optimize space usage. And in order to provide as much natural light into the space as possible, MVRDV developed a flexible suspended glass façade on the front and back of the building. These glass walls are reportedly the largest of their kind in Europe.
The apartments on the other hand follow strict Dutch laws regarding natural day-light. Canadian developers and architects could learn from this. The law states that “all rooms that require natural light be situated on the outside of the building.” Apartment kitchens, dining rooms and storage spaces are located towards the inner, market side of the space. It’s like having two views in one.
Maybe Canada Lands and its developers could look at a similar concept for Calgary’s Currie Barracks redevelopment? Unfortunately Canada Lands vision of a unique, funky mixed-use space involves a plastic dog house and a discarded Ikea lamp.
Source & Images: MVRDV Architects
