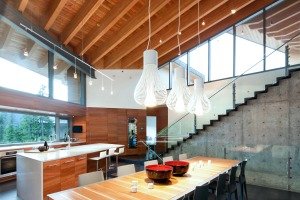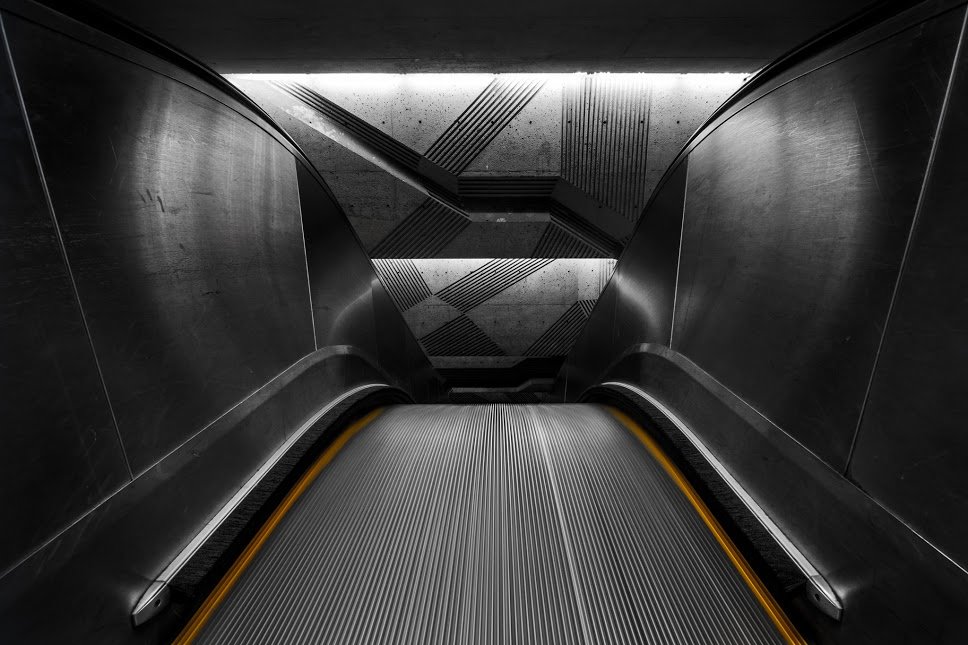BattersbyHowat Architects’ concrete & wood triangular residence hides its massive footprint in plain sight
BattersbyHowat Architects goes full ski-lodge in this not-so-wee, yet cozy 5800 sq.ft. wood/stone Whistler residence
Images. Sama J. Canzian
Up the road from Vancouver in the highlands of Whistler, BC where urban hipsters escape their rain soaked land of overpriced everything and poor attitudes, exists a non-archetypal like residence whose triangular design hides its size while complementing its ‘ski lodge’ inspirations. Designed by BattersbyHowat Architects, the sizable 5800 sq.ft triangular residence is according to the firm, ‘…a large volume program with extensive visual massing’. Which in layman terms translates into “damn, that is one large mass of a home.”

Featured in Issue #18 of elemente, The trapezoidal form, built primarily below grade, required extensive bedrock blasting to make it all fit into the landscape without overwhelming the neighbourhood. Extensive use of red cedar and exposed concrete, along with high, open-beamed ceilings give the space a warm, ski lodgy feel.
BattersbyHowat design brief notes that, “in the often garish environment of Whistler vacation homes, we chose to, focus on the structure and experience that captured the essential qualities of the ‘ski lodge’ archetype but without the typical formal and stylistic constraints.”

On the main floor, with the kitchen island and eating area as centrepieces, visitors are surrounded by a voluminous, naturally lit space. Saturated with cedar and cement the space provides panoramic views of the local ground squirrels and nearby Whistler mountain peaks. The main floor doubles as the entertainment zone, opening up onto a large patio, that provides an perfect view of the residence’s open-beamed, angular roof treatment and accent lighting.
Outside, the architect has extended the walls beyond the interior space, giving the effect of a slightly concealed inner sanctum while providing additional privacy. The exterior is one big, rising trapezoidal form, with only rectilinear lines and shapes to draw the eye up mountain. Zero curvilinear shapes were harmed in the making of this project.
The lower level, connecting directly to grade, is a maze-like conglomeration of private and communal spaces. Bedrooms and the bathing area are treated with the same holistic cedar/concrete attention as the rest of the house. Concrete walls that bracket seamless wood-lined alcoves provide access to resident’s sleeping quarters, mechanical and storage spaces.

